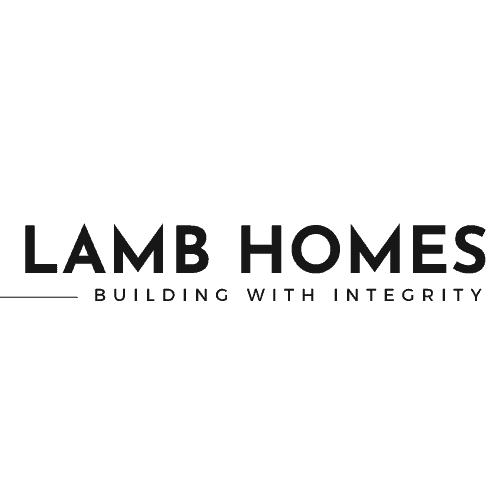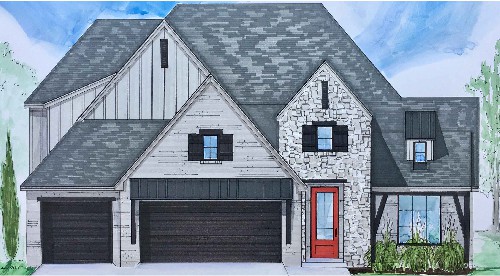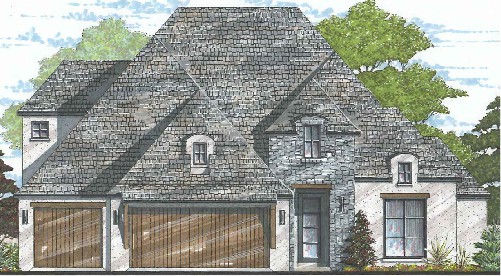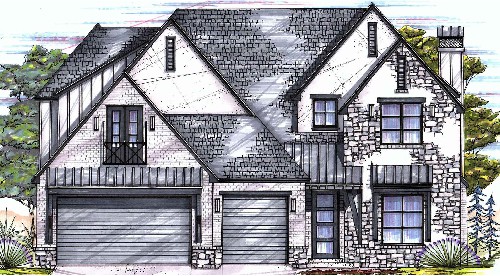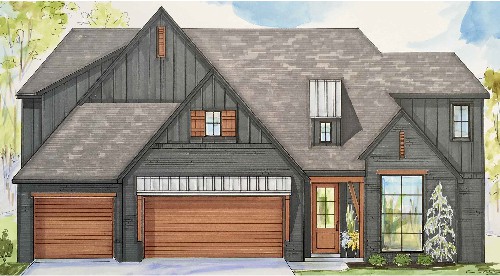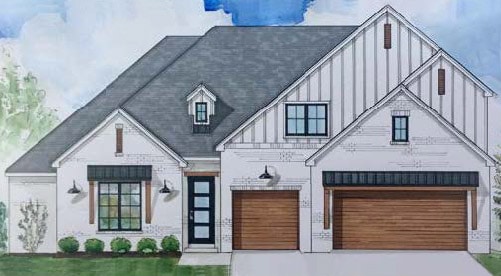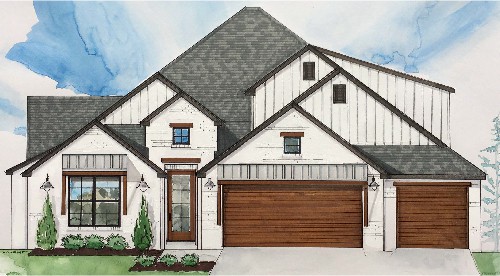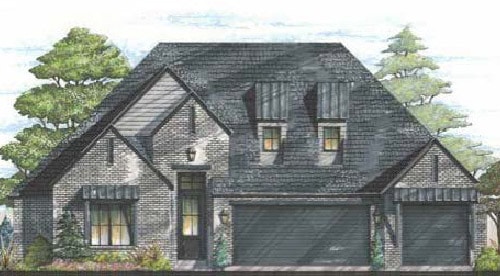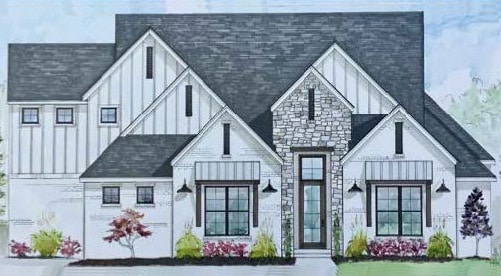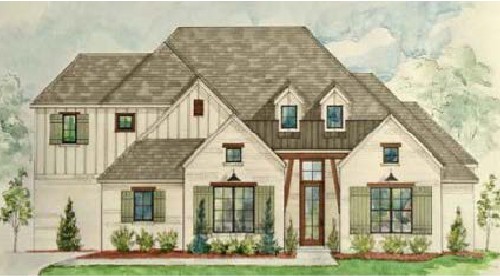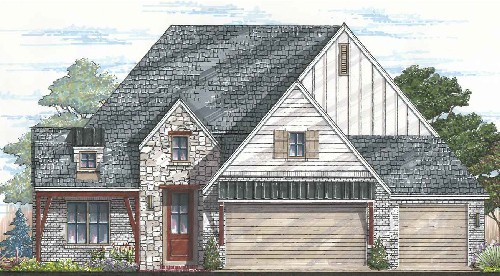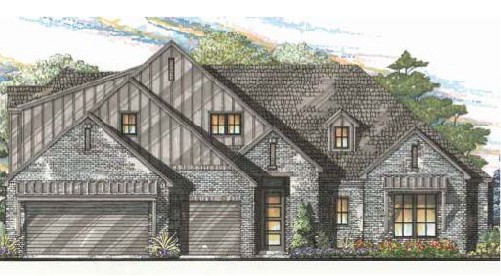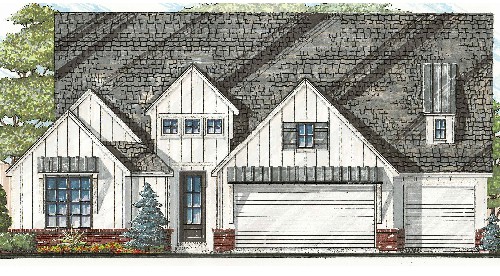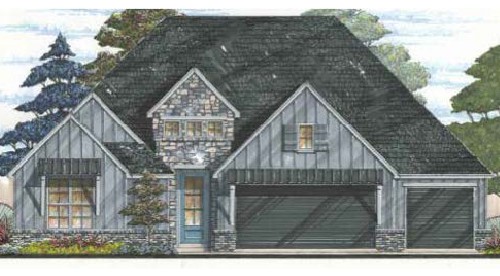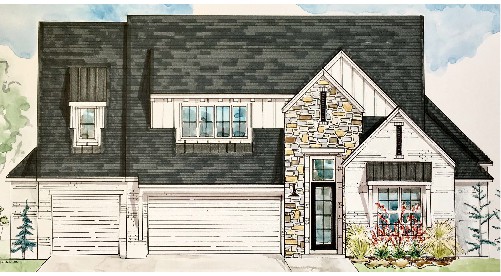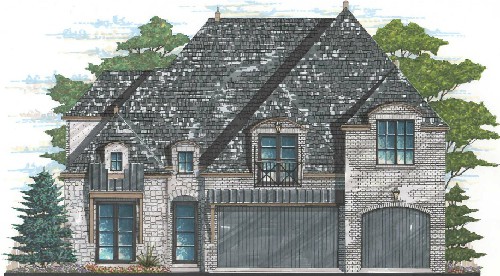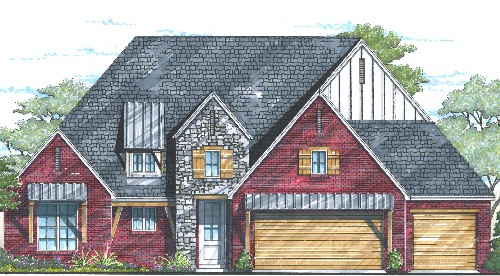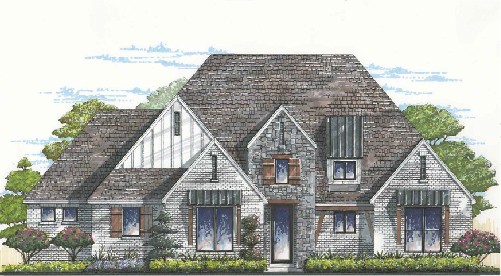
Do you have this idea of combining different patterns and textures, but you don’t know what will look good together? Or the kind of material that is quality but also cost-effective? At Lamb Homes, we can work all of your “wants” into a design that makes sense and flows together. The materials we choose are pieces that will last much longer than the time you will live in your home – they are investments that bring quality, and beauty, to your home.
At Lamb Homes, you will find a team that is excited about building your home as you are!
